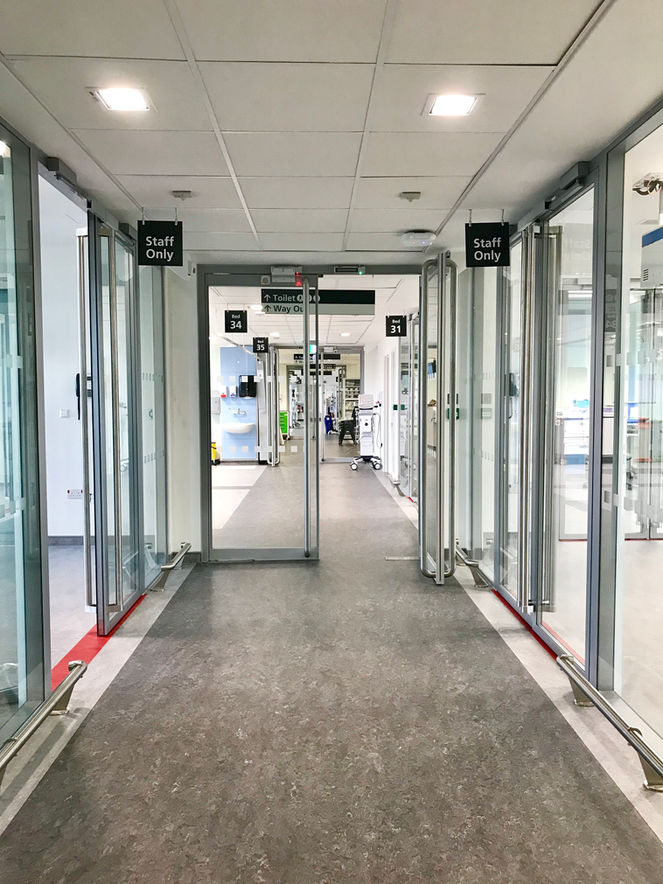

St Thomas’ Critical Care Unit

Efficient Design with Uncompromising Excellence

St Thomas Critical Care Unit creates 11 new critical care beds and ancillary clinical accommodation from former administration offices. The original ‘T’ shaped 1966 tower building had been over-clad and two triangular atria added in 2015 with office support for the unit including staff rest offices and seminar spaces located in an adjacent building is complete.
The existing ‘T’ shaped floor plate was limited in area and would not accommodate a more ideal racetrack type configuration with bedrooms clustered around staff bases nor would it facilitate all ancillary space and equipment storage requirements. As it was essential to comply, as far as possible, with HBN 04-02, the latest DoH guidance and space standards for Critical Care Units, particularly for patient bed spaces, the existing 1960s ribbed concrete floor construction required strengthening to support new equipment.


CLIENT
736 sqm
AREA
London, UK
LOCATION
Guy's & St Thomas' NHS Foundation Trust
Most of the internal partitions of the previous office accommodation were removed and the floorplate refurbished to form 7 open bed bays and 3 bedrooms along the top of the ‘T’ with a centrally located staff base. Full height glazing (with interstitial blinds) to the single bedrooms with open ward bays within the clinical area was used to optimise staff visual supervision of patients. 2 bedrooms were isolation rooms provided with interstitial gowning lobbies.











