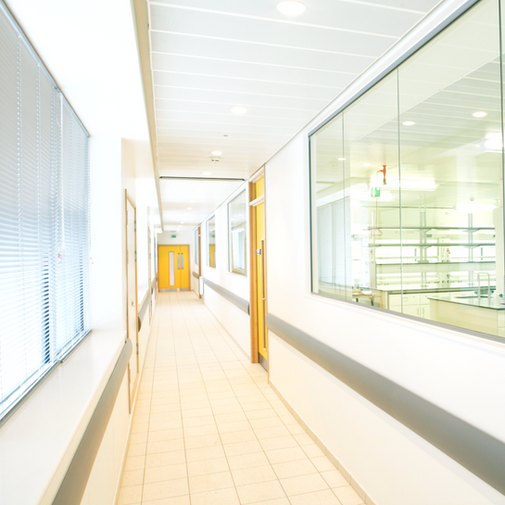%20%2021_edited.png)

Materials and Analytical Sciences Building

A Social Hub for Innovation and Research
%20%2031L.jpg)
With interaction between science disciplines at the heart of the brief, the new Materials and Analytical Science Fitout consists of four floors of laboratory and office space, below which sits a double height laboratory space for high spec research instrumentation. Highly controlled environments are provided for High Resolution Electron Mircroscopy Nanoscience.
The building links the plaza at ground level to the existing principle campus thoroughfare at the upper levels with a new main entrance, reception and light, attractive concourse space which will act as the social hub of the research building.


CLIENT
3,950 sqm
AREA
Coventry, UK
LOCATION
University of Warwick
The building assists the University’s expansion ambitions on a prominent site with a high quality sustainable design based on a striking architectural expression.











